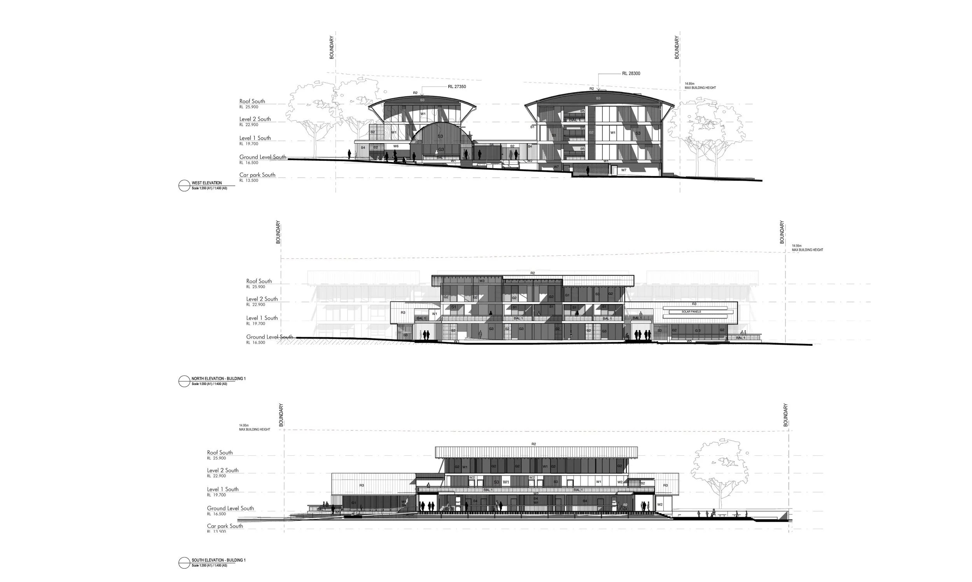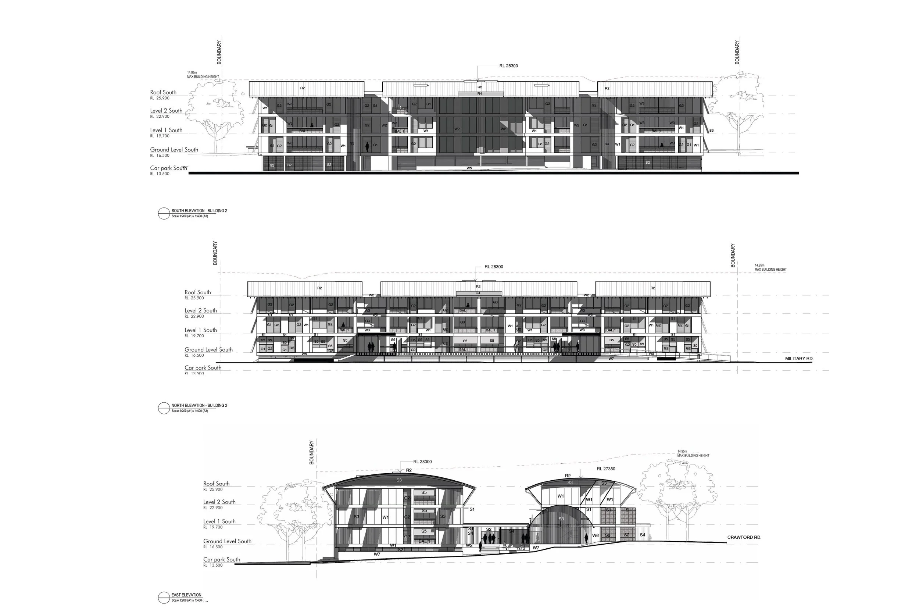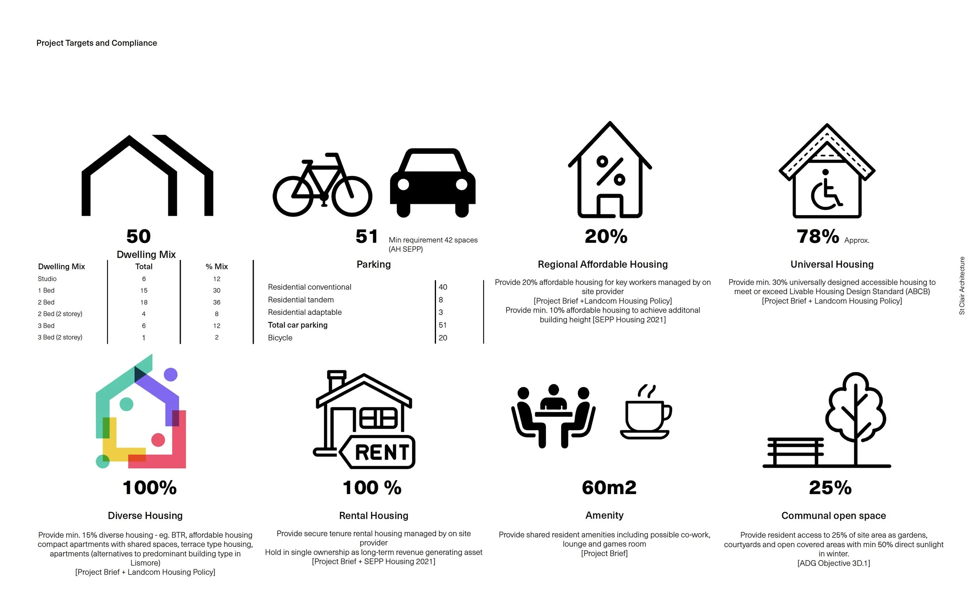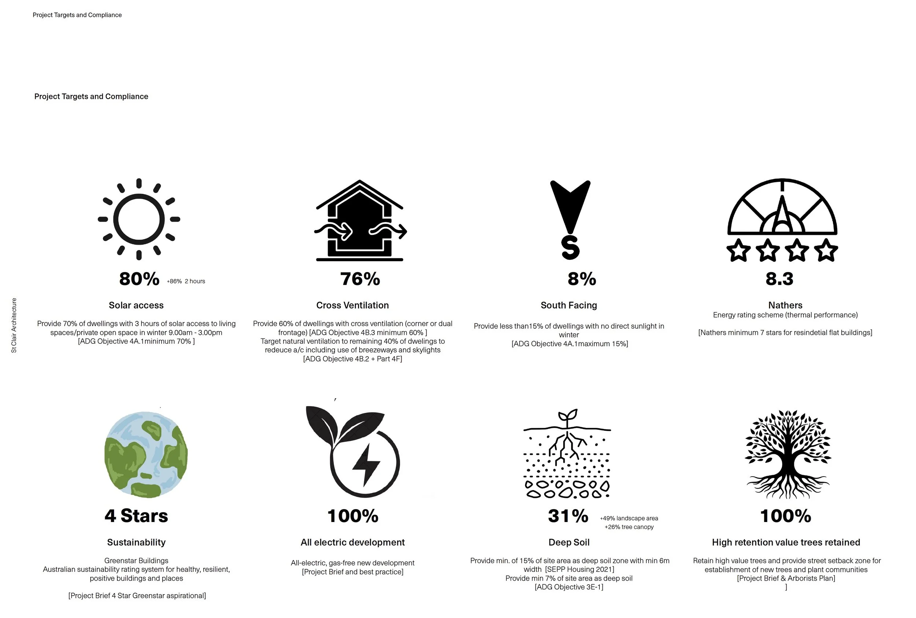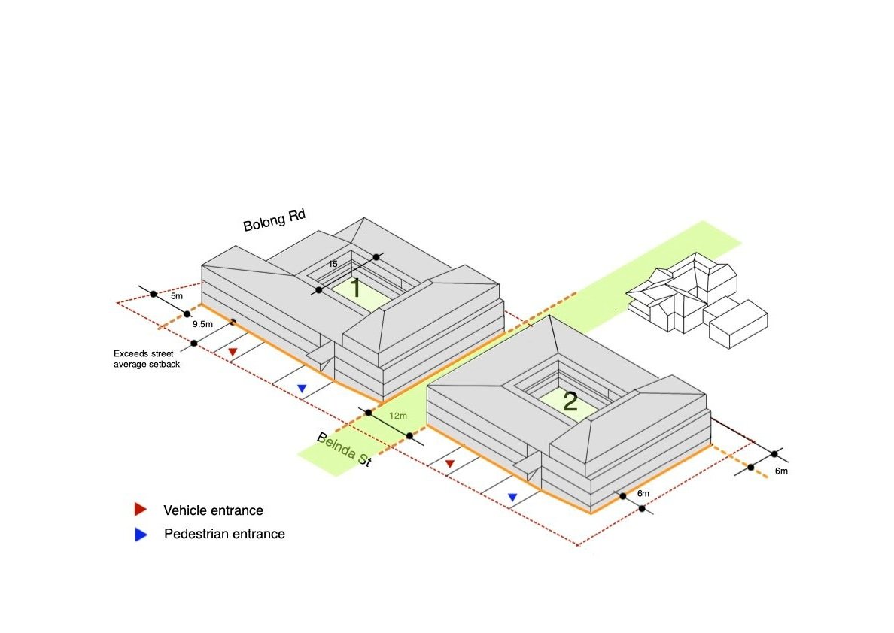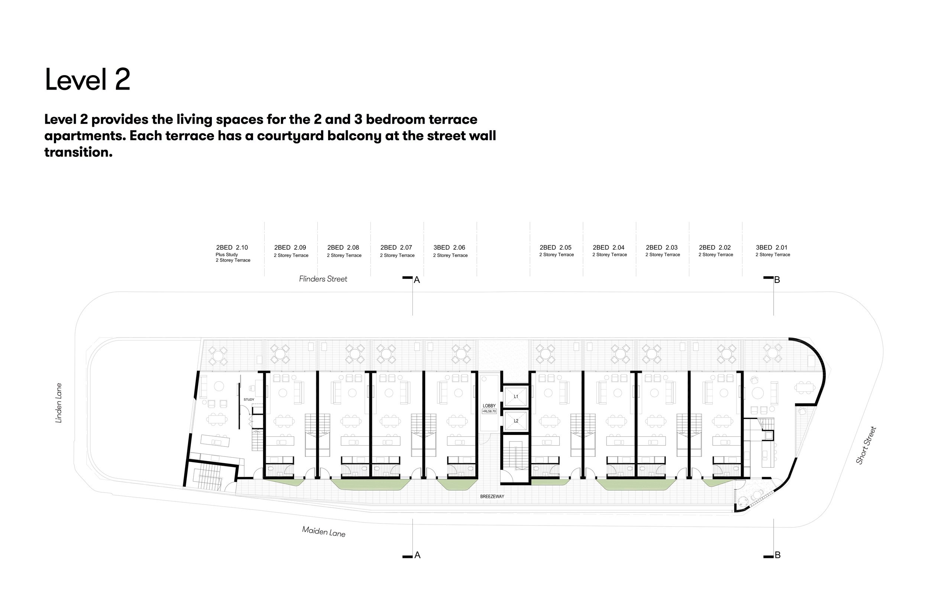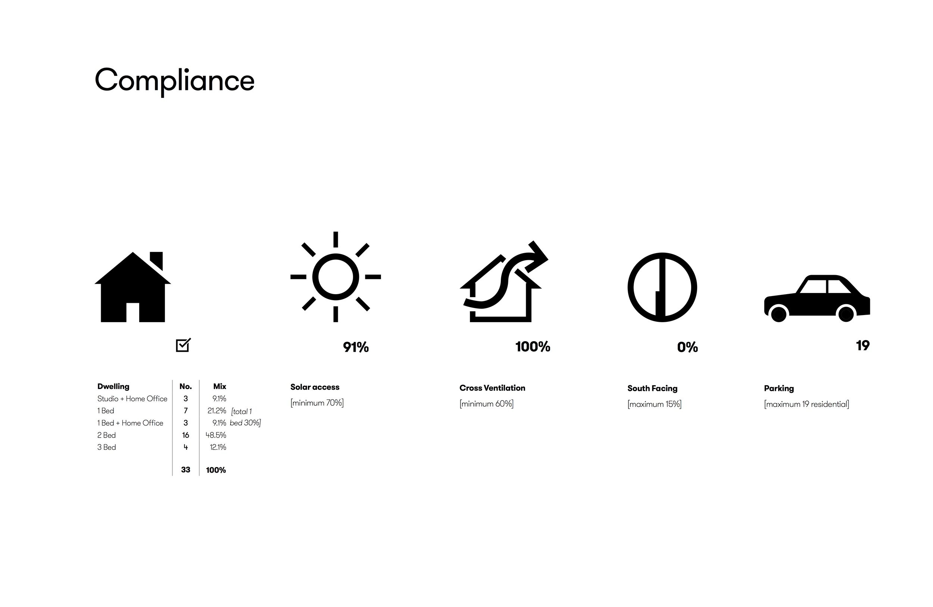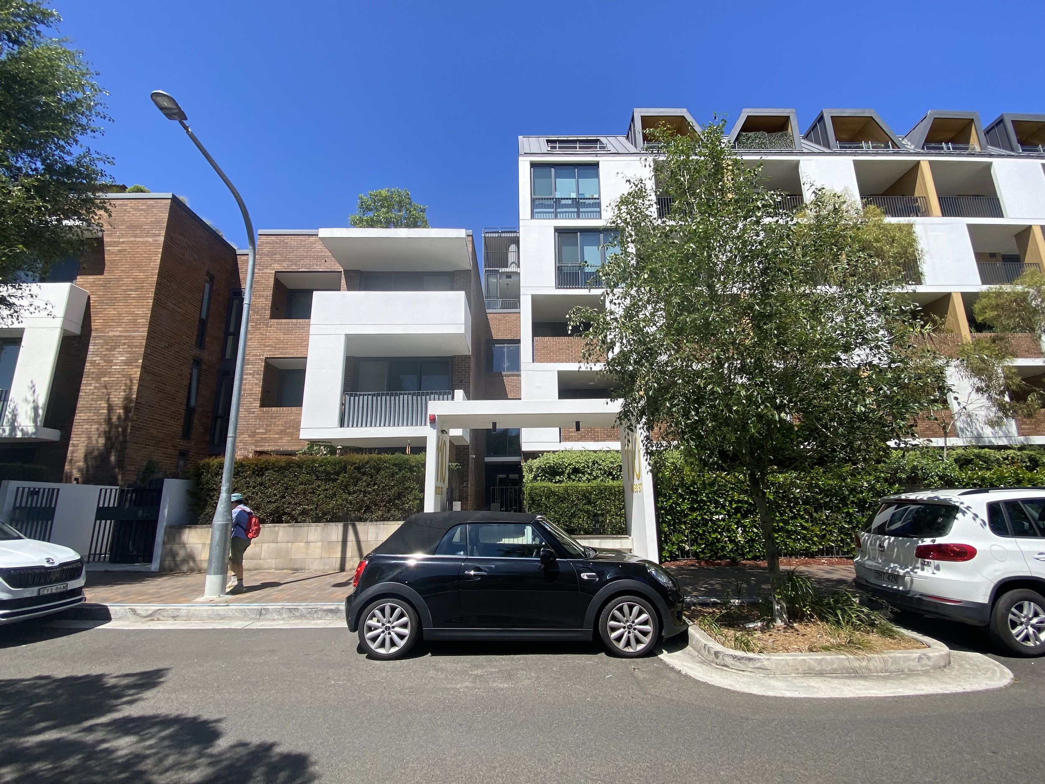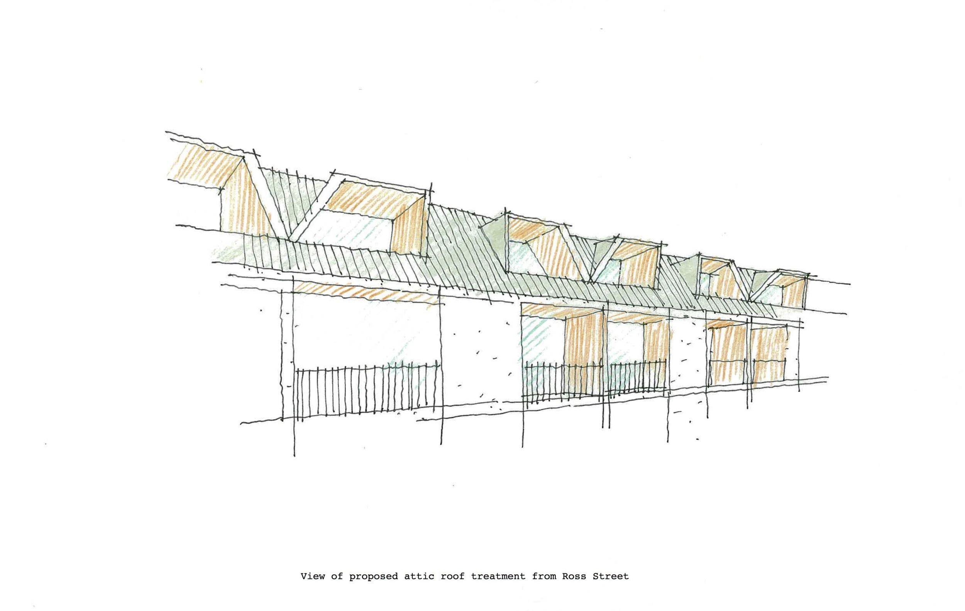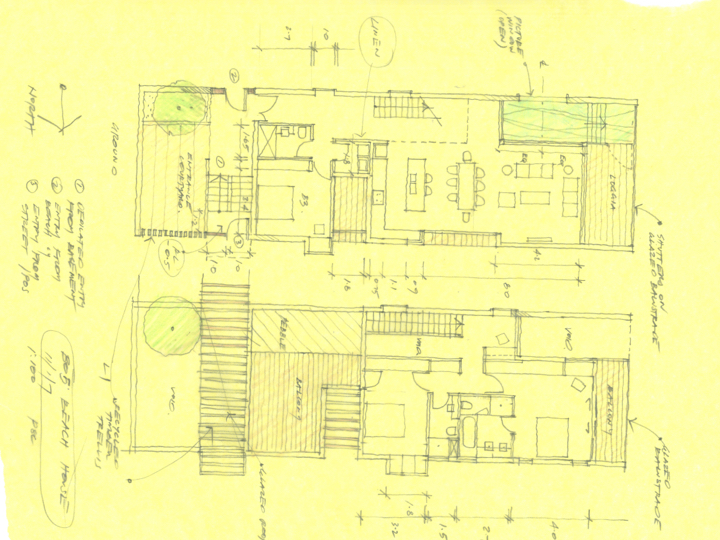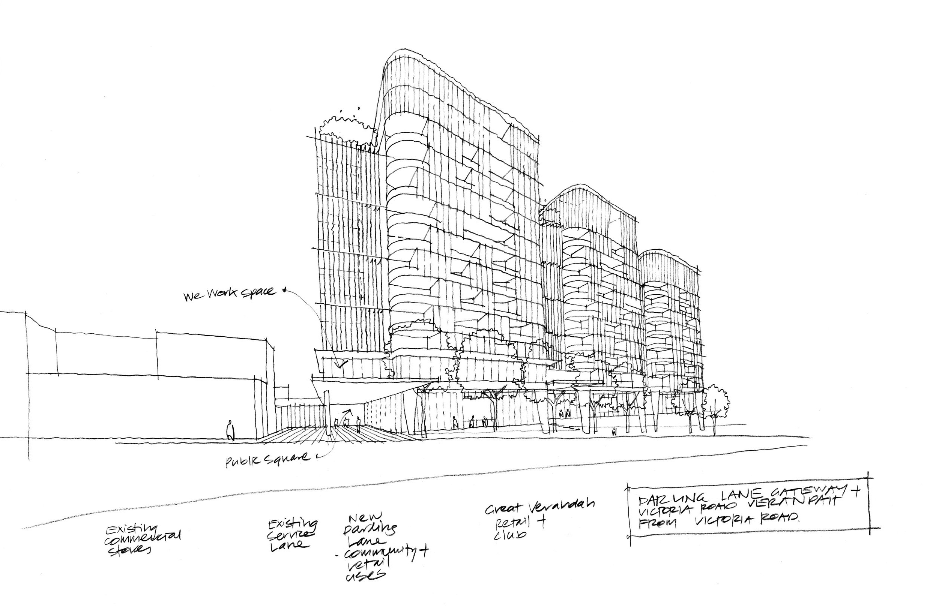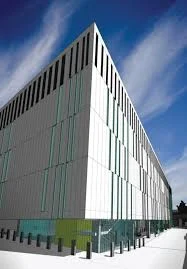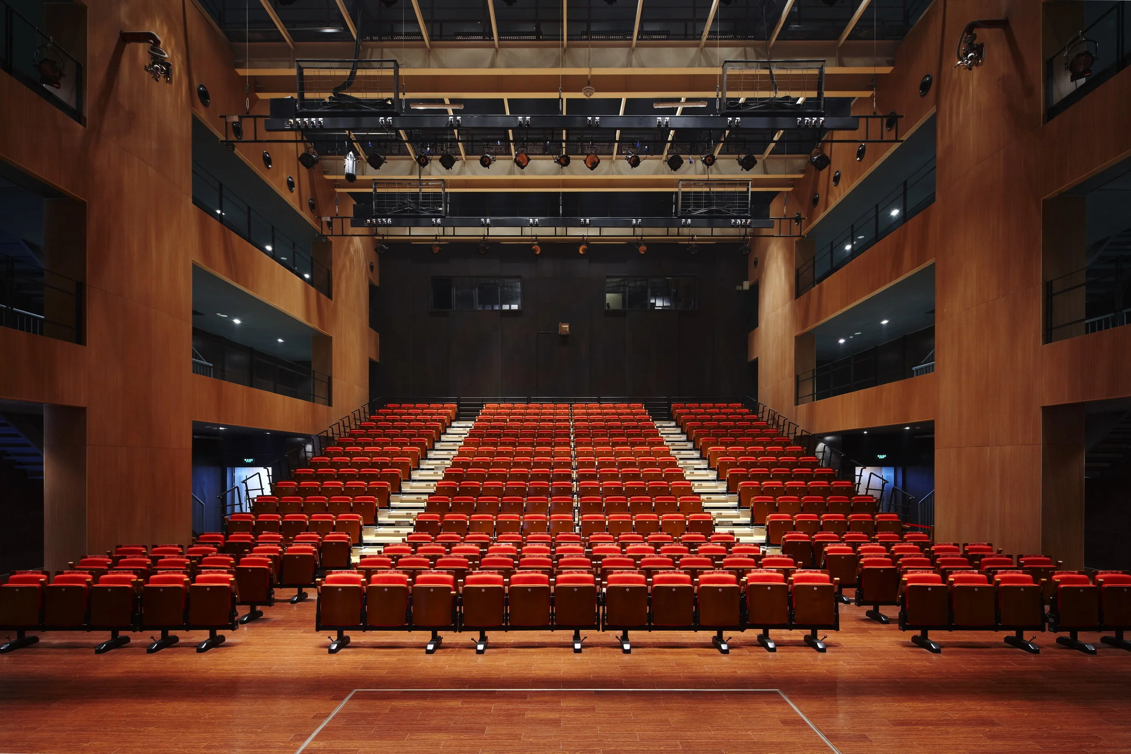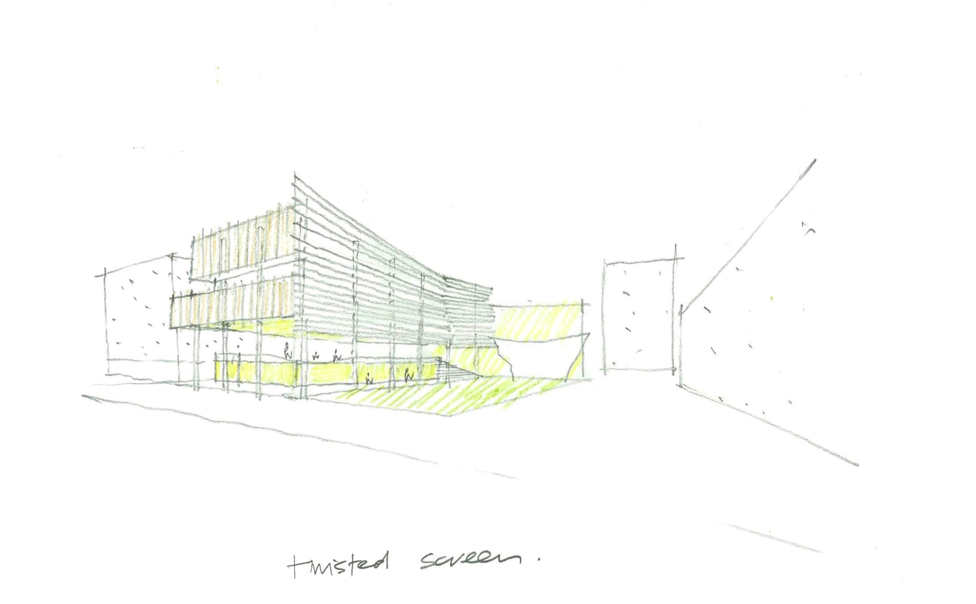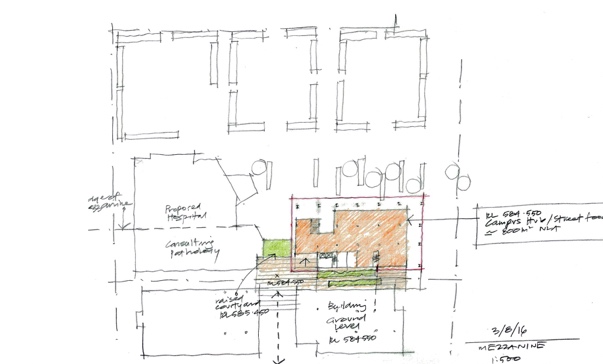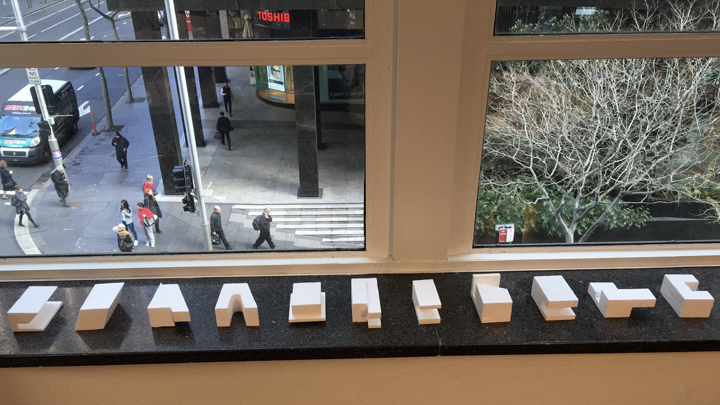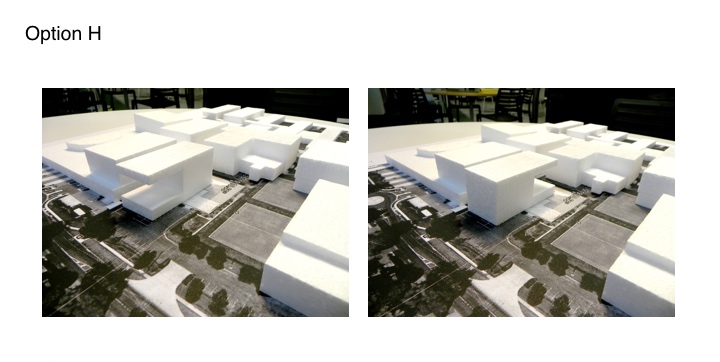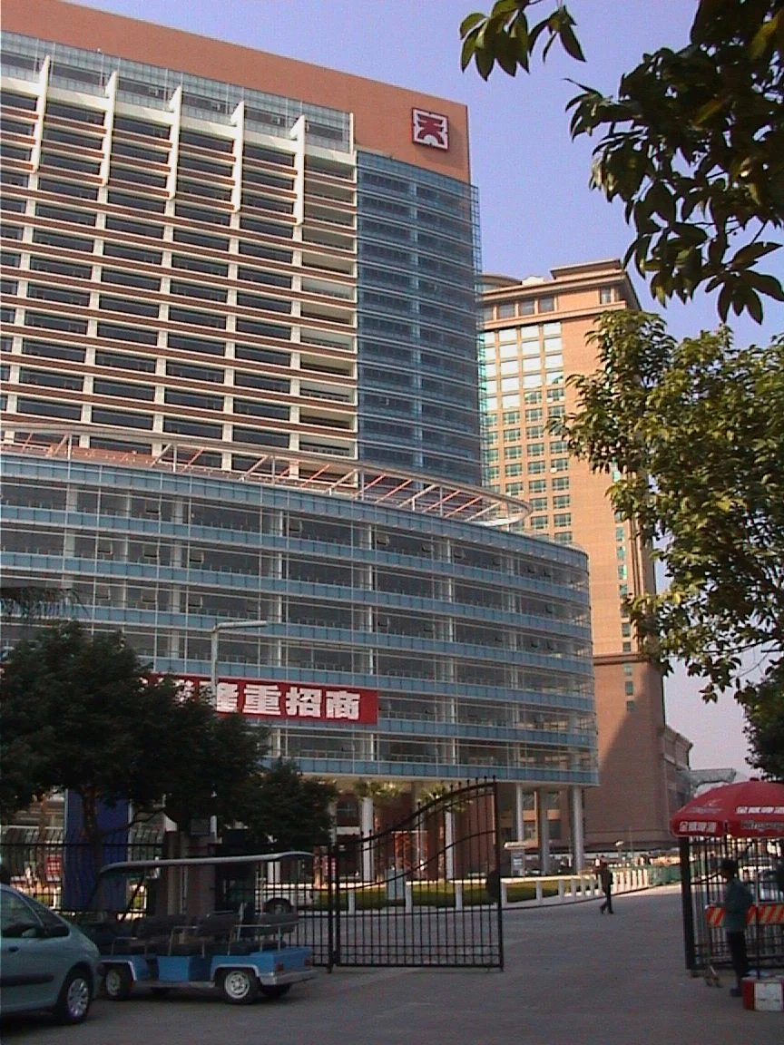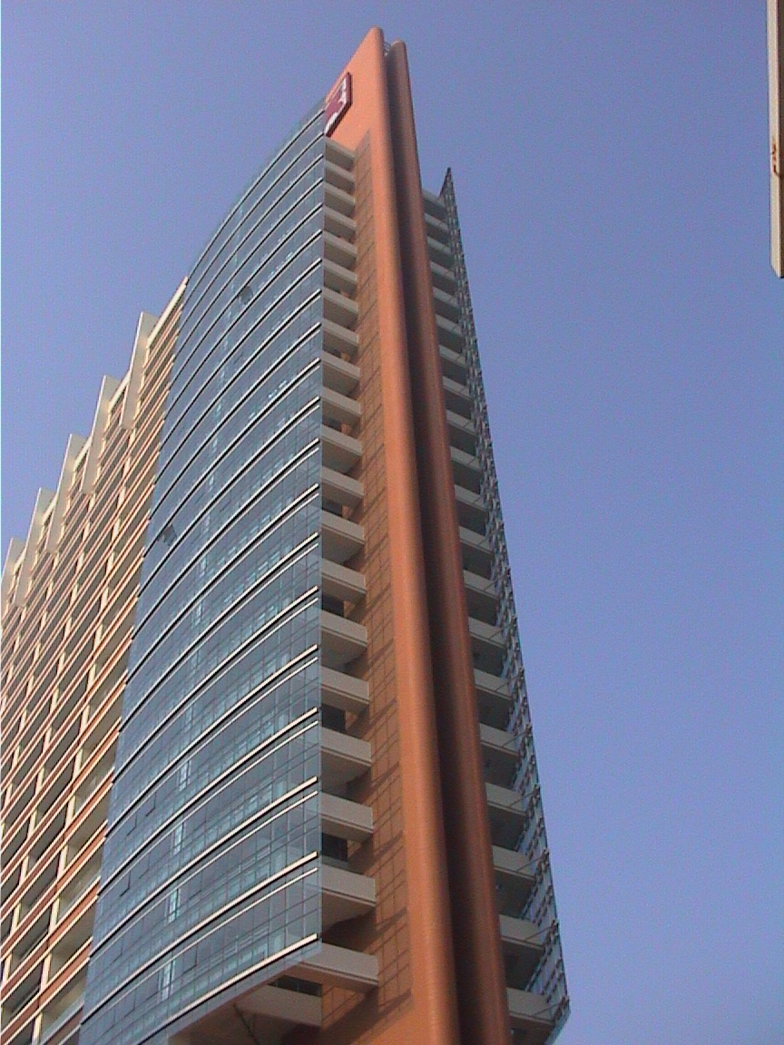
7
Northern Rivers BTR & Affordable Housing

10
Bomaderry BTR & Affordable Housing

15
The Rathbone at Surry Hills
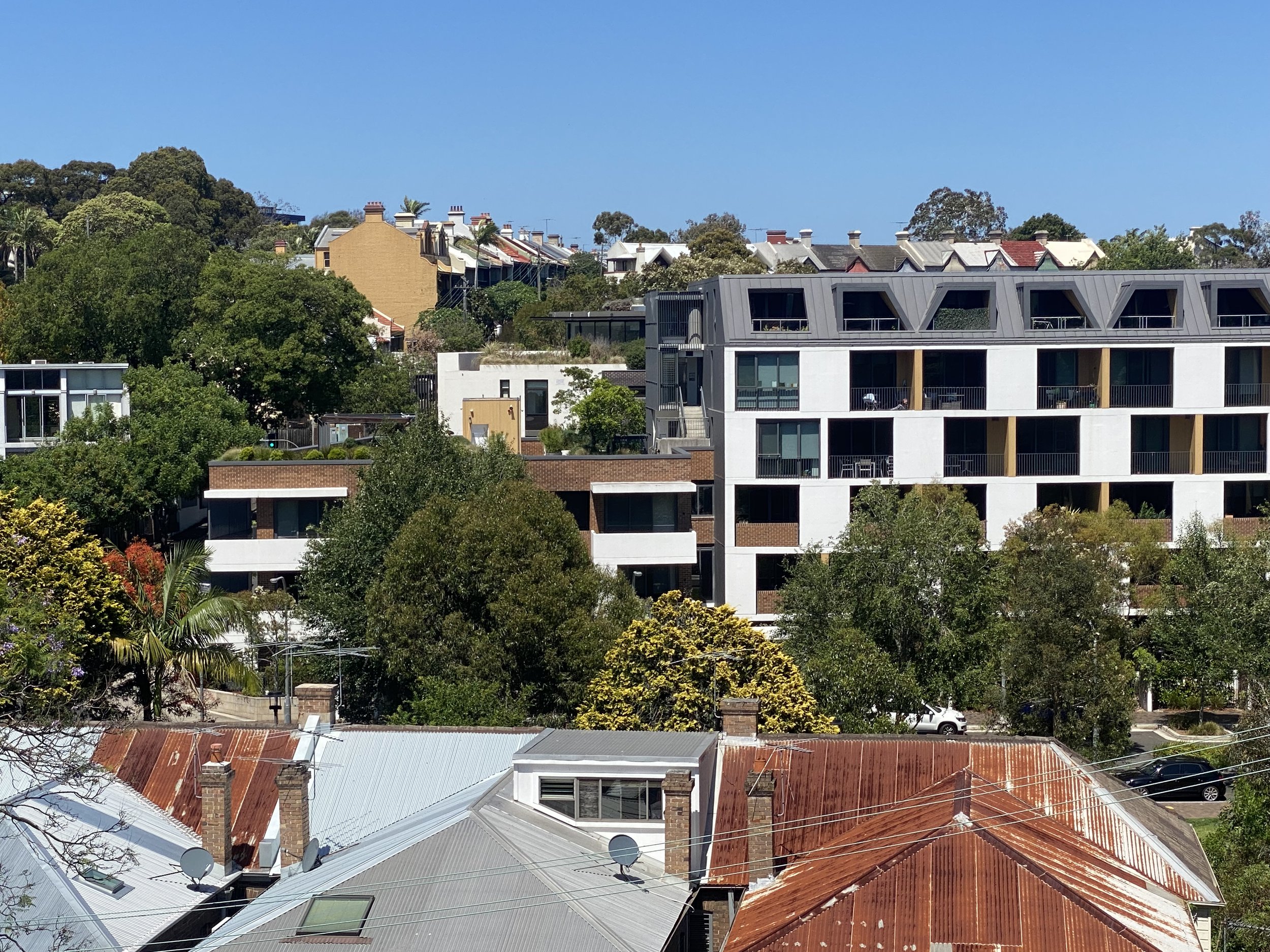
14
Harold Park BTR/Affordable Housing

4
Micro climate of tall buildings

23
Islands Living

13
Oran Park Town Square

10
Harbord Diggers Club Design Competition

8
St Vincents College

10
Balmain Leagues Club site

2
Design initiatives

9
210 George Street

8
Australian Taxation Offices Penrith

11
Yaohui Hotel & Luxury Apartments

3
Canberra Regional Cancer Centre

7
Erskineville Display Suite

6
Opal Residential Aged Care
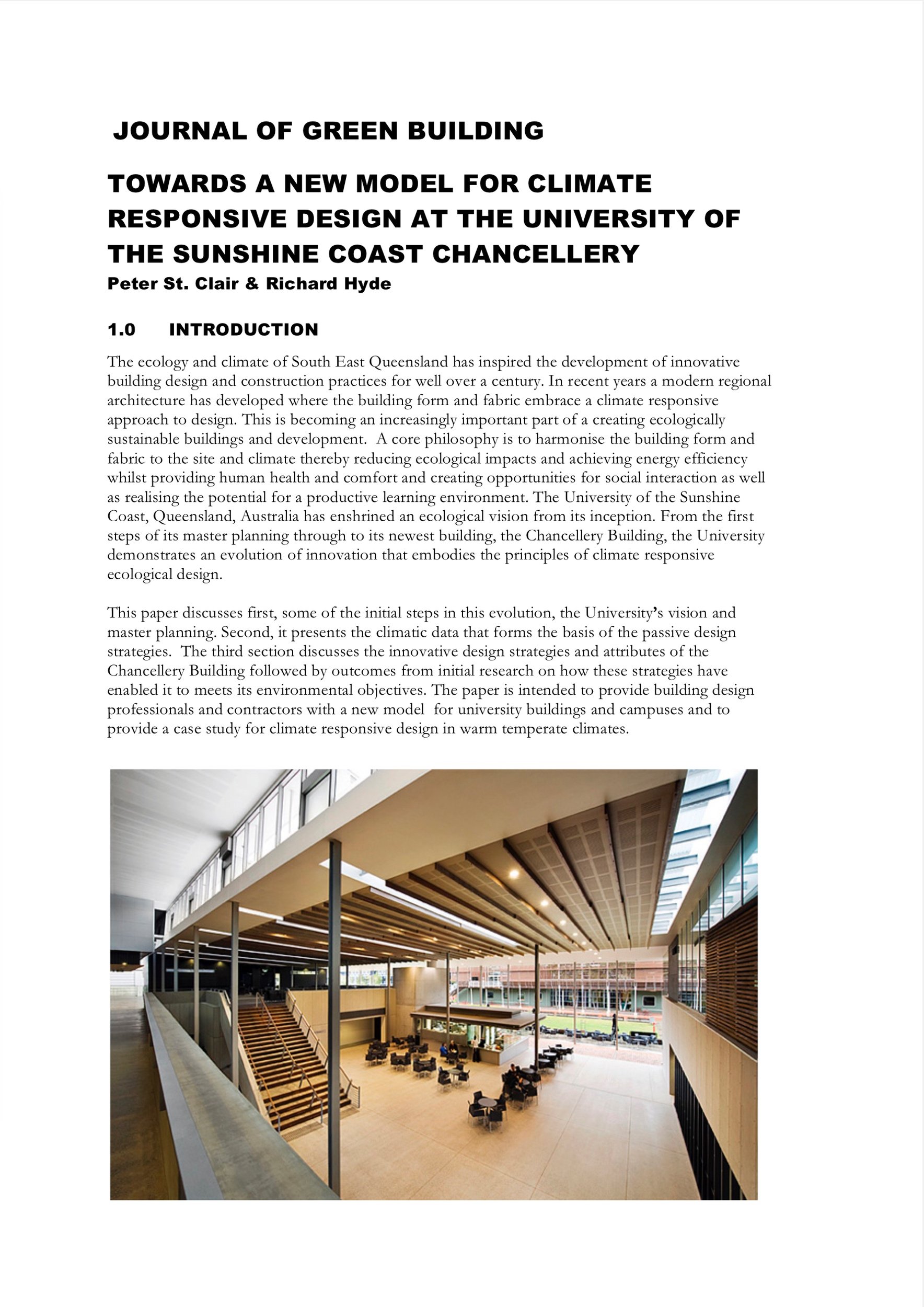
1
University of Sunshine Coast

4
Manshaan Arts Precinct

18
Deakin Campus Hub

3
Climate Adaptation

9
Mosman House

5
John Gorton Precinct Masterplan

5
Wollongong Vertical Seniors Village

9
MODA

5
Concord Repatriation Hospital

10
Global Data Centre

5
Cyber Park Shenzhen

8
Boiler House Lecture Theatre


